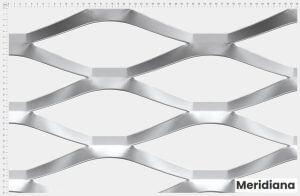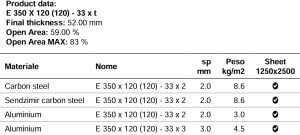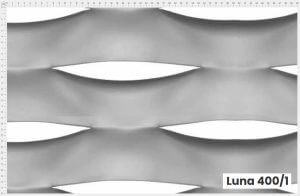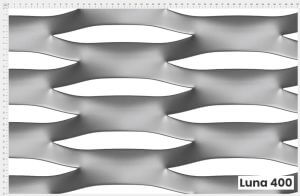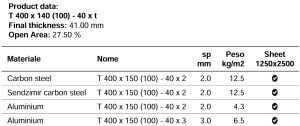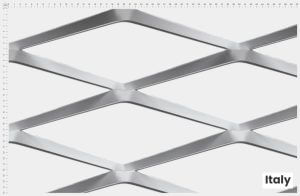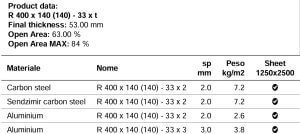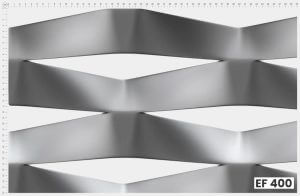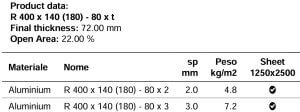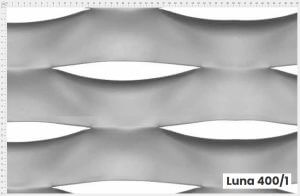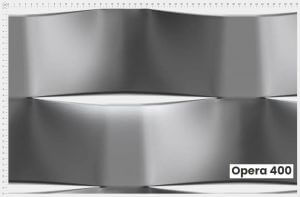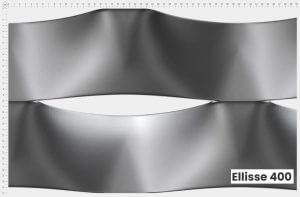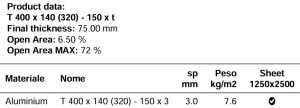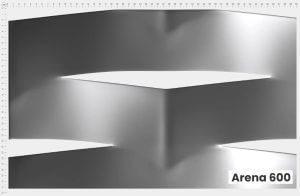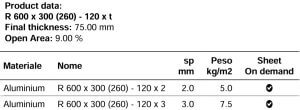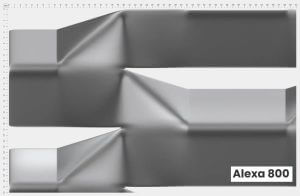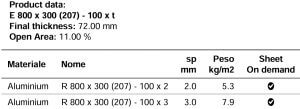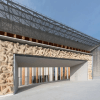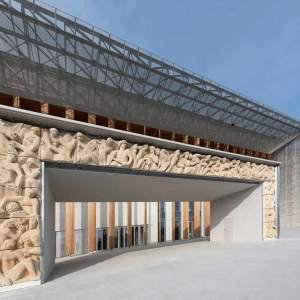Architectural expanded metal mesh is a modern and versatile solution that allows for the realization of the boldest architectural visions. Made from high-quality metal, this mesh boasts not only exceptional aesthetic appeal but also excellent functional properties: it is strong, lightweight, and allows for air and light passage. Architectural expanded metal mesh is used for facades, balcony and stair railings, ceilings, interior partitions, and other design elements. It enables the creation of unique, spacious, and bright interiors and exteriors, adding modernity and distinctiveness to the building. Due to its flexibility and variety of forms, expanded metal mesh does not limit creative ideas and allows architects to express their individual style. It is an excellent choice for those seeking to combine aesthetics, functionality, and sustainability in one solution.
The key value that defines the openness of expanded metal mesh is the void area expressed as a percentage (v/p %). The following are four examples of possible meshes with very different front v/p values:
Very open meshes: large front aperture -> Very good transparency.
Semi-open meshes: medium front aperture -> Good transparency.
Semi-closed meshes: translucent effect -> ideal for masking.
Very closed meshes: opaque effect -> maximum discretion.
